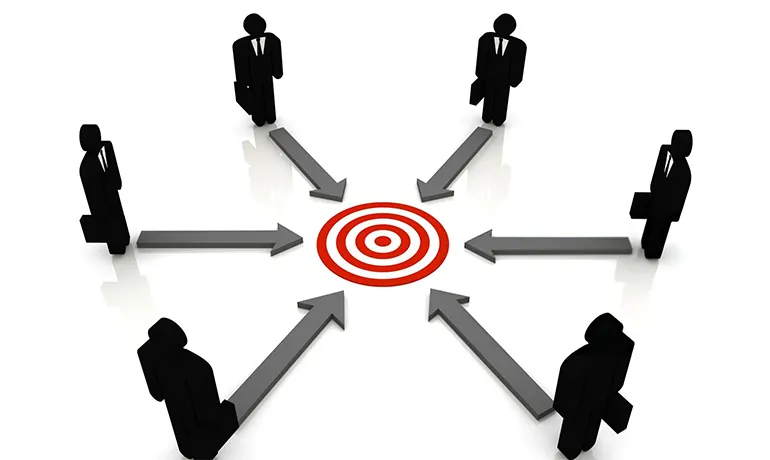In the world of design, every choice—big or small—plays a part in creating a cohesive experience. Successful designs stem from a clear central point, an anchor guiding every subsequent decision. This approach is especially relevant for control rooms and operational spaces, where functionality and aesthetics must merge seamlessly.
The Central Point: The Mission and Vision
In design, the “central point” often starts with a mission or goal, providing clarity on what the design should achieve. For example, in a control room focused on security, the central point might emphasize real-time data accessibility and operator efficiency. Every design decision—from layout to technology choices—is then made to support this primary objective.
Layout, Technology, and Aesthetics Aligned
With a clear central focus, the layout of a space can be designed to maximize functionality. In a control room, this may involve placing key screens within direct view, creating easy access paths, and ensuring seamless communication channels for teams. Similarly, technology choices, like high–resolution monitors or integrated control panels, are made with the central mission in mind, enhancing the operator’s ability to perform tasks efficiently.
Flexibility and User Comfort
Design decisions based on a central point also incorporate flexibility and comfort to accommodate future changes or expansions. Ergonomic furniture and adaptable consoles cater to long shifts, ensuring that the core design remains useful even as operations evolve.
Conclusion
When design decisions flow out from a central point, every element—layout, technology, and user comfort—aligns to create a unified experience. For industries where control rooms are pivotal, this approach not only enhances functionality but also ensures a more intuitive and efficient workspace.

